
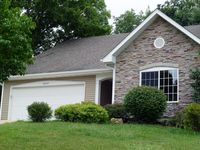
| Address | 6602 Chrissula |
| Rent | $1200 |
| Additional pet rent | $50 per pet |
| Deposit | $1200 |
| Pet Deposit | $250 |
| Bedrooms | 4 |
| Bathrooms | 2.5 |
| Garage | 2 Car |
| Number of stories | 2 |
| Square footage | 1928 |
| Extra storage | none |
| Fenced Yard | Yes |
| Washer/Dryer Hook ups | Yes |
| Heat | forced air natural gas |
| A.C. | Central electric |
| Utilities Paid By | Tenant |
| Average utiltiy cost (elect and water) | Link not available. Boone Electic and District water |
| Mowing Included | No |
| Snow Removal Included | No |
| Features | Nice 1-1/2 story house. Oak woodwork. Large bedrooms |
| year built | 2005 |
| Elementary School k-5 | Rock Bridge |
| Middle School 6-8 | Gentry Middle School |
| High School 9-12 | Rock Bridge High School |
| Electric provider | Boone Electric |
| Water Provider | Water District #1 1500 N 7TH ST COLUMBIA, MO 65201-3939 (573) 449-0324 |
| Natural Gas provider | Ameren U.E. |
| Refuse | City of Columbia |
| Maintenance and repair | Sedel Carson 573-881-6316 |
| Emergency contact plumbing | Matt Young 573-268-9006 |
| Emergency contact electrical | Cobra Electric 576-881-2277 |
| Emergency contact HVAC | Star Heating and Air 573-449-3784 |
| Current lease ends | 3/31/19 |
| Requirement for leasing | Excellent credit history |
|
Locate on Google Map
|
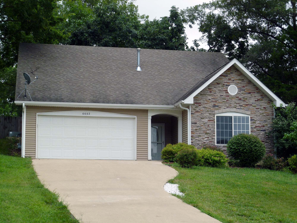
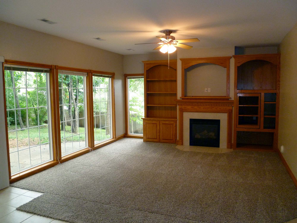
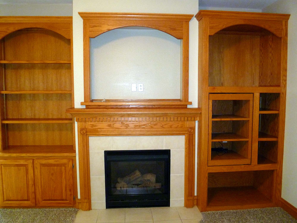
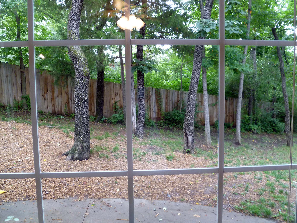
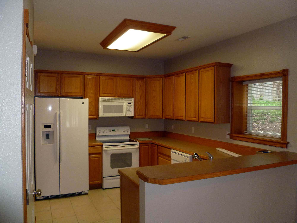
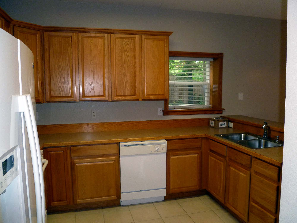
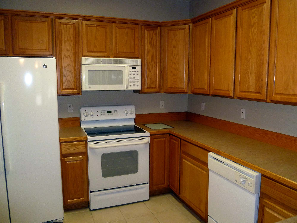
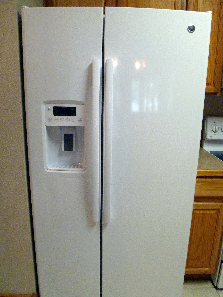
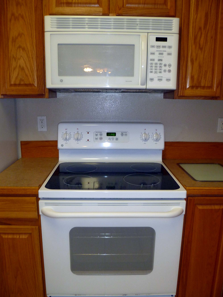
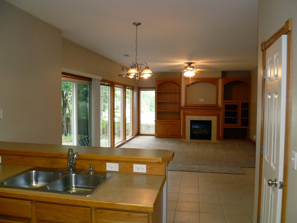
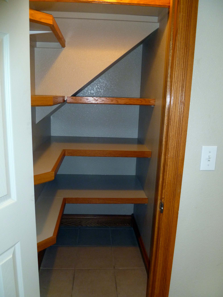
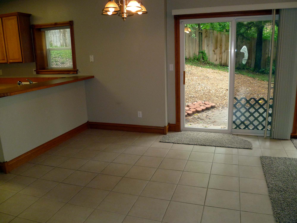
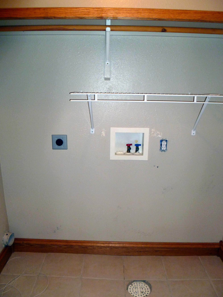
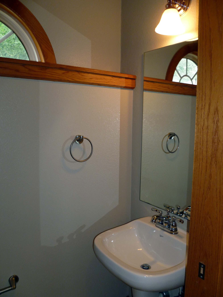
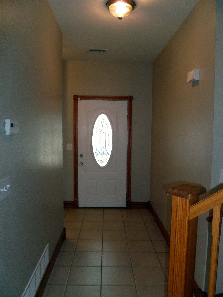
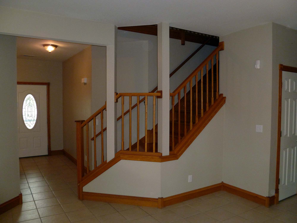
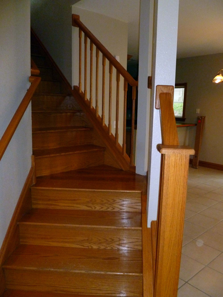
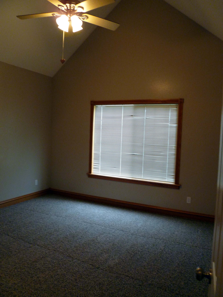
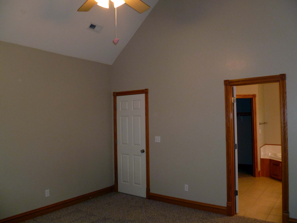
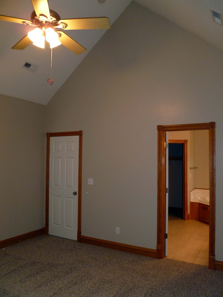
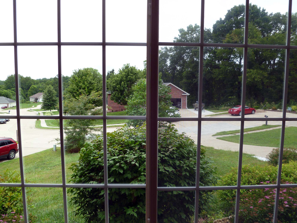
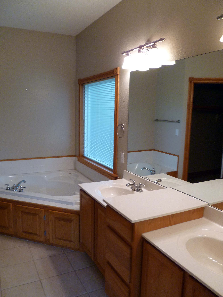
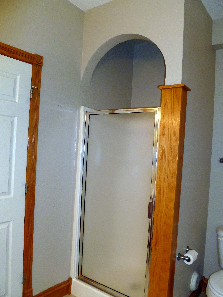
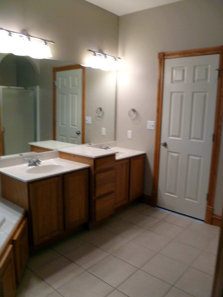
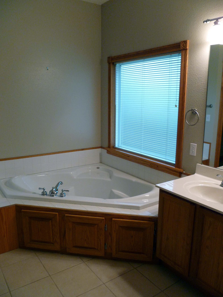
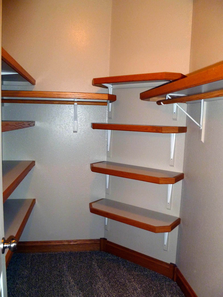
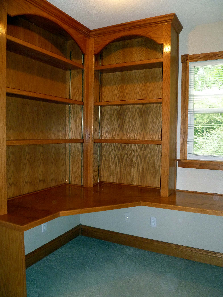
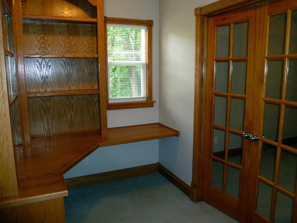
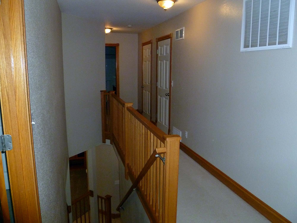
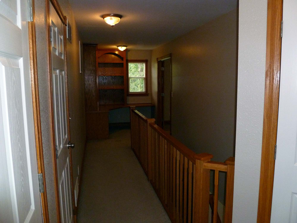
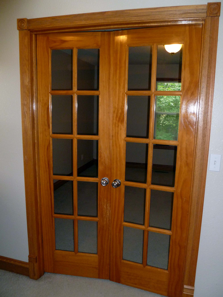
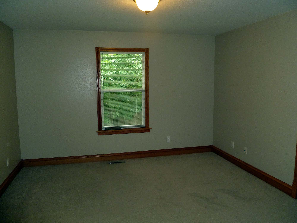
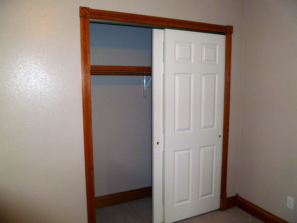
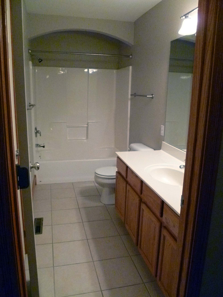
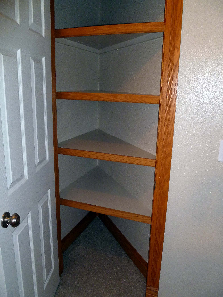
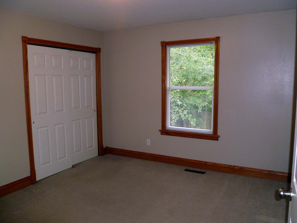
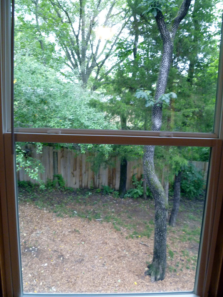
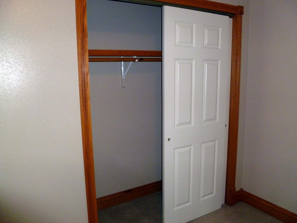
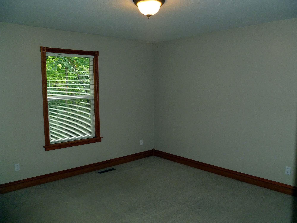
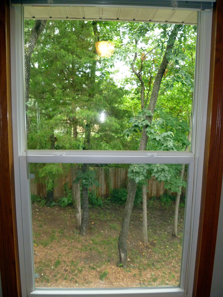
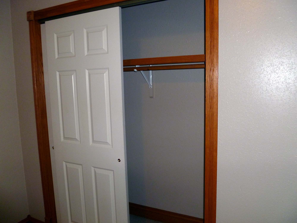
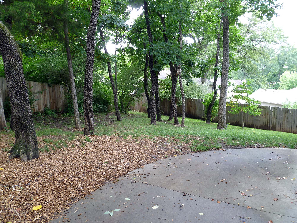
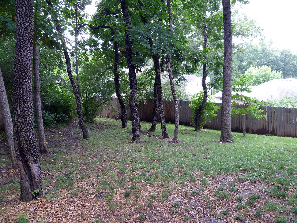
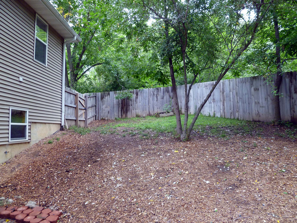
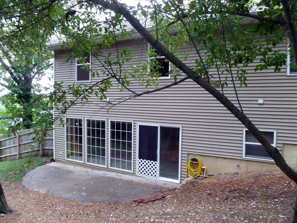
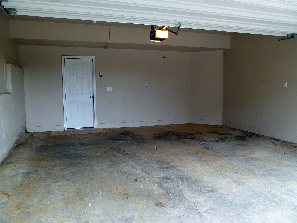
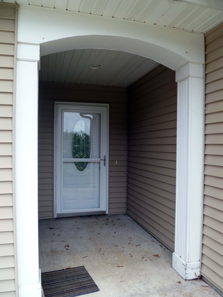
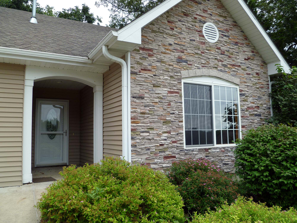
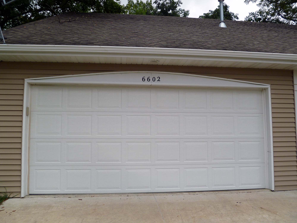
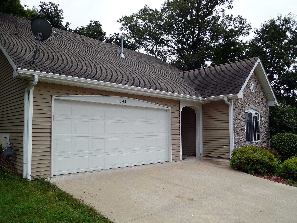
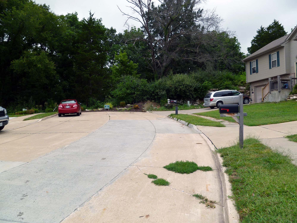
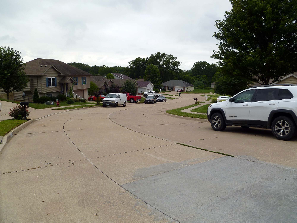
This 1-1/2 story home is located in South Columbia. It features a very open and livable floor plan. The interior has a great livable feeling bolstered by hand hewn stained oak woodworks throughout. Floor to ceiling windows in the Great room bring in lots of natural light. The great room also features a gas fireplace flanked by custom built in cabinetry. The kitchen which is open to one end of the great room also has oak cabinetry and features an eating bar and a walk in pantry. The master bedroom is located on the main floor. It is highlighted by a soaring cathedral ceiling. the master bath has dual vanities, a separate shower, and a corner garden tub. the master closet is quite sizeable and features multiple banks of shelves and rods that will accommodate any wardrobe. The upstairs is accessed via an angled solid oak staircase. At the top of the stairs is a computer loft with built in cabinetry. A balcony/hallway leads to a large den that is accessed through French doors. Two more generous sized bedrooms are located upstairs as well. The house sits up on a hill near the terminus of a dead end road. There is a 2 car garage along with a fenced yard that is inviting and shady. In total there are 4 bedrooms and 2-1/2 bathrooms. The neighborhood is only minutes away from Rock Bridge State Park which features miles of hiking trails and board walks meandering through the forest and over the streams.