Contact Us:
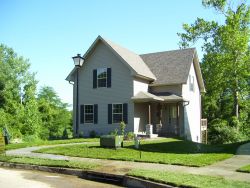


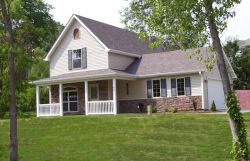
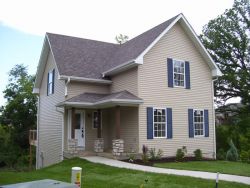
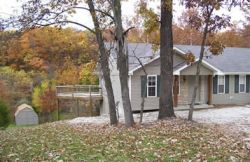
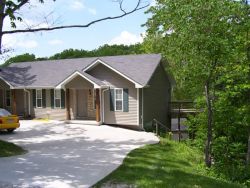
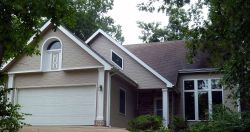
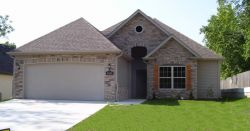
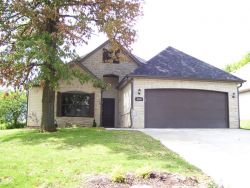
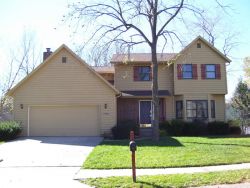
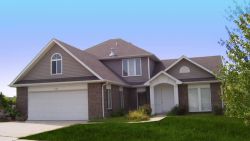
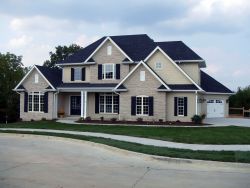
| Location | 6103 Saddlehorn Ct |
| Style | 2 Story Walk-Out Basement |
| Sq Ft Main | 2300 |
| Sq Ft Upper | 1060 |
| Finished Sq Ft Basement | 1575 |
| Total Sq. Ft. finished | 4935 |
| Bedrooms | 5 |
| Garage Bays | 3 |
| Fireplace | High Efficient Gas |
| Exterior Wall Coverings | Stone, Brick, Hardi Plank Siding |
| Floorcoverings | Hardwood, Ceramic Tile, Carpet |
| Roofing | 30 Year Architectural |
| Gutter and Downspout | Included and piped away underground |
| Sprinkler System | Yes |
| Wall Insulation | R-21 Blown Cellulose |
| Perimeter Insulation | Yes |
| HVAC | Geothermal |
| Water Heater | 2 50 Gallon with hot water generation |
| Energy Star | Yes |
| Warranty | 10 year |
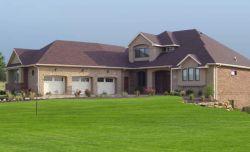
| Location | 6210 Bridle Bend |
| Style | 1-1/2 story walk out basement |
| Sq Ft Main | 2718 |
| Sq Ft Upper | 935 |
| Finished Sq Ft Basement | 1380 |
| Total Sq. Ft. finished | 5033 |
| Bedrooms | 5 |
| Garage Bays | 3 |
| Fireplace | High Efficient Gas |
| Exterior Wall Coverings | Stone, Brick |
| Floorcoverings | Hardwood, Ceramic Tile, Carpet |
| Roofing | 30 Year Architectural |
| Gutter and Downspout | Included and piped away underground |
| Sprinkler System | Yes |
| Wall Thickness | 2 x 6 |
| Wall Insulation | R-21 Blown Cellulose |
| Ceiling Insulation | R-40 Blown Cellulose |
| Perimeter Insulation | Yes |
| HVAC | Geothermal |
| Water Heater | 2 50 Gallon with hot water generation |
| Energy Star | Yes |
| Warranty | 10 year |
| Other | Main Floor Master |
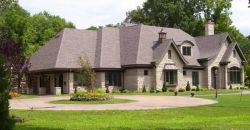
| Location | 6000 Highway KK |
| Style | 1-1/2 Story Slab |
| Sq Ft Main | 3270 |
| Sq Ft Upper | 715 |
| Total Sq. Ft. finished | 3985 |
| Bedrooms | 4 |
| Garage Bays | 2 |
| Fireplace | Wood Burning |
| Exterior Wall Coverings | Stone |
| Floorcoverings | Hardwood, Ceramic Tile, Carpet |
| Roofing | 30 Year Architectural |
| Gutter and Downspout | Included and piped away underground |
| Sprinkler System | Yes |
| Wall Thickness | 2 x 6 |
| Wall Insulation | R-21 Blown Cellulose |
| Ceiling Insulation | R-40 Blown Cellulose |
| Perimeter Insulation | Yes |
| HVAC | Geothermal |
| Water Heater | 2 50 Gallon with hot water generation |
| Energy Star | Yes |
| Warranty | 10 year |
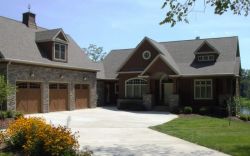
| Location | Locust Grove Church Road |
| Style | Walk out ranch with bonus room |
| Sq Ft Main | 2507 |
| Sq Ft Upper | 546 |
| Finished Sq Ft Basement | 1706 |
| Total Sq. Ft. finished | 4759 |
| Bedrooms | 4 |
| Garage Bays | 3 |
| Fireplace | High Efficient Gas |
| Exterior Wall Coverings | Stone, Cedar |
| Floorcoverings | Hardwood, Ceramic Tile, Carpet |
| Roofing | 30 Year Architectural |
| Gutter and Downspout | Included and piped away underground |
| Sprinkler System | Yes |
| Wall Thickness | 2 x 6 |
| Wall Insulation | R-21 Blown Cellulose |
| Ceiling Insulation | R-40 Blown Cellulose |
| Perimeter Insulation | Yes |
| HVAC | Geothermal |
| Water Heater | 2 50 Gallon with hot water generation |
| Energy Star | Yes |
| Warranty | 10 year |
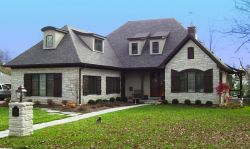
| Location | 106 Ridgley |
| Style | 1-1/2 Story on walk out basement |
| Sq Ft Main | 1960 |
| Sq Ft Upper | 858 |
| Finished Sq Ft Basement | 1043 |
| Total Sq. Ft. finished | 3861 |
| Bedrooms | 4 |
| Garage Bays | 2 |
| Fireplace | High Efficient Gas |
| Exterior Wall Coverings | Stone, Brick |
| Floorcoverings | Hardwood, Ceramic Tile, Carpet |
| Roofing | 30 Year Architectural |
| Gutter and Downspout | Included and piped away underground |
| Sprinkler System | Yes |
| Wall Thickness | 2 x 6 |
| Wall Insulation | R-21 Blown Cellulose |
| Ceiling Insulation | R-40 Blown Cellulose |
| Perimeter Insulation | Yes |
| HVAC | Geothermal |
| Water Heater | 2 50 Gallon with hot water generation |
| Energy Star | Yes |
| Warranty | 10 year |
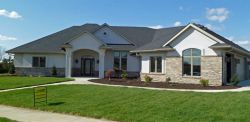
| Location | 6306 Upper Bridle Bend |
| Style | Single Level |
| Sq Ft Main | 3390 |
| Sq Ft Upper | 0 |
| Total Sq. Ft. finished | 3390 |
| Bedrooms | 3 |
| Garage Bays | 3 |
| Fireplace | Electric |
| Exterior Wall Coverings | Brick and Synthetic Stucco |
| Floorcoverings | Bamboo Hardwood, Carpet |
| Roofing | 30 Year Architectural |
| Gutter and Downspout | Included and piped away underground |
| Sprinkler System | Yes |
| Wall Thickness | 2 x 6 |
| Wall Insulation | R-21 Blown Cellulose |
| Ceiling Insulation | R-40 Blown Cellulose |
| Perimeter Insulation | Yes |
| HVAC | Ground Source Heat Pump |
| Water Heater | 2 50 Gallon with hot water generation |
| Energy Star | Yes |
| Warranty | 10 year |
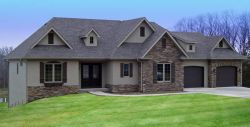
| Location | 5370 Locust Grove Church Road |
| Style | Walk Out Ranch with finished basement |
| Cost per square foot finished area | $127 |
| Sq Ft Main | 1549 |
| Sq Ft Upper | 0 |
| Finished Sq Ft Basement | 1334 |
| Total finished square feet | 2883 |
| Bedrooms | 4 |
| Garage Bays | 2 |
| Fireplace | High Efficient Gas |
| Exterior Wall Coverings | Stone, Dryvit, Hardi Plank Siding |
| Floorcoverings | Hardwood, Ceramic Tile, Carpet |
| Roofing | 30 Year Architectural |
| Gutter and Downspout | Included and piped away underground |
| Sprinkler System | No |
| Wall Thickness | 2 x 6 |
| Wall Insulation | R-21 Blown Cellulose |
| Ceiling Insulation | R-40 Blown Cellulose |
| Perimeter Insulation | Yes |
| HVAC | 92% Gas, 13 Seer AC |
| Water Heater | 2 50 Gallonwith hot water generation |
| Energy Star | Yes |
| Warranty | 10 year |
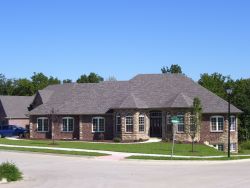
| Location | 1302 Shady Bank |
| Style | Ranch on Walk Out Basement |
| Sq Ft Main | 2800 |
| Sq Ft Upper | 0 |
| Finished Sq Ft Basement | 932 |
| Total Sq. Ft. finished | 3732 |
| Bedrooms | 3 |
| Garage Bays | 3 |
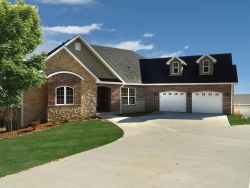
| Location | 5070 S Hunter Ct |
| Style | Ranch on walk out basement |
| Sq Ft Main | 2288 |
| Sq Ft Upper | 0 |
| Finished Sq Ft Basement | 1064 |
| Total Sq. Ft. | 3352 |
| Bedrooms | 4 |
| Garage Bays | 4 |
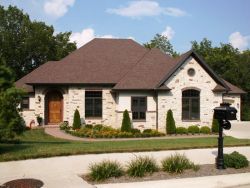
| Location | 1202 Stablestone |
| Style | Ranch on walk out basement |
| Sq Ft Main | 2365 |
| Sq Ft Upper | 0 |
| Finished Sq Ft Basement | 1390 |
| Total finished sqaure feet | 3755 |
| Bedrooms | 4 |
| Garage Bays | 3 |
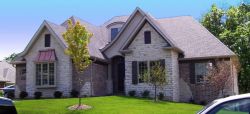
| Location | 1305 Stablestone |
| Style | Ranch on walkout basement |
| Sq Ft Main | 2195 |
| Sq Ft Upper | 0 |
| Finished Sq Ft Basement | 1945 |
| Total Sq. Ft. finished | 4140 |
| Bedrooms | 4 |
| Garage Bays | 3 |
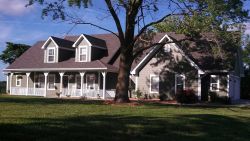
| Location | 5480 N Locust Frove Church |
| Style | 1-1/2 Story Slab |
| Sq Ft Main | 2180 |
| Sq Ft Upper | 600 |
| Finished Sq Ft Basement | 0 |
| Bedrooms | 4 |
| Garage Bays | 3 |
| Fireplace | Wood Burning |
| Exterior Wall Coverings | Hardi Plank Siding |
| Floorcoverings | Hardwood, Ceramic Tile, Carpet |
| Roofing | 30 Year Architectural |
| Gutter and Downspout | Included and piped away underground |
| Sprinkler System | Yes |
| Wall Thickness | 2 x 6 |
| Wall Insulation | R-21 Blown Cellulose |
| Ceiling Insulation | R-40 Blown Cellulose |
| Perimeter Insulation | Yes |
| HVAC | Geothermal |
| Water Heater | 2 50 Gallon |
| Warranty | 10 year |
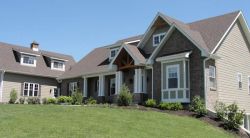
| Location | 9950 Vemers Ford |
| Style | Walk out ranch with bonus room |
| Sq Ft Main | 2462 |
| Sq Ft Upper | 550 |
| Finished Sq Ft Basement | 1785 |
| Bedrooms | 6 |
| Garage Bays | 3 |
| Fireplace | High efficient gas |
| Exterior Wall Coverings | Brick, Hardi Plank siding |
| Floorcoverings | Hardwood, Ceramic Tile, Carpet |
| Roofing | 30 Year Architectural |
| Gutter and Downspout | Included and piped away underground |
| Sprinkler System | Yes |
| Wall Thickness | 2 x 6 |
| Wall Insulation | R-21 Blown Cellulose |
| Ceiling Insulation | R-40 Blown Cellulose |
| Perimeter Insulation | Yes |
| HVAC | 92% Gas, 13 Seer AC |
| Water Heater | 2 50 Gallon |
| Energy Star | Yes |
| Warranty | 10 year |

| Location | |
| Style | Ranch on crawl space |
| Sq Ft Main | 4521 |
| Sq Ft Upper | 0 |
| Finished Sq Ft Basement | 0 |
| Bedrooms | 5 |
| Garage Bays | 4 |
| Fireplace | High efficient Gas |
| Exterior Wall Coverings | Stucco |
| Floorcoverings | Hardwood, Ceramic Tile |
| Roofing | 30 Year Architectural |
| Gutter and Downspout | Included and piped away underground |
| Sprinkler System | Yes |
| Wall Thickness | 2 x 6 |
| Wall Insulation | R-21 Blown Cellulose |
| Ceiling Insulation | R-40 Blown Cellulose |
| Perimeter Insulation | Yes |
| HVAC | 92% gas, 13 seer AC |
| Water Heater | 2 - 50 Gallon |
| Energy Star | Yes |
| Warranty | 10 year |
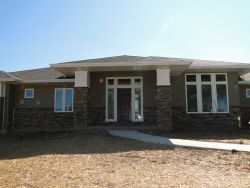
| Location | Hancock Hill |
| Style | Prairie ranch |
| Sq Ft Main | 2536 |
| Sq Ft Upper | 0 |
| Finished Sq Ft Basement | 0 |
| Total Sq. Ft. finished | 2536 |
| Bedrooms | 3 |
| Garage Bays | 3 |
| Fireplace | High efficient Gas |
| Exterior Wall Coverings | Stone, Hardi Plank siding |
| Floorcoverings | Hardwood, Ceramic Tile |
| Roofing | 30 Year Architectural |
| Gutter and Downspout | Included and piped away underground |
| Sprinkler System | no |
| Wall Thickness | 2 x 6 |
| Wall Insulation | R-21 Blown Cellulose |
| Ceiling Insulation | R-40 Blown Cellulose |
| Perimeter Insulation | Yes |
| HVAC | Geothermal |
| Water Heater | 2 - 50 Gallon |
| Energy Star | Yes |
| Warranty | 10 year |
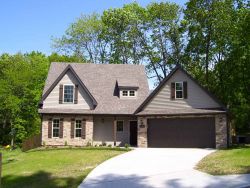
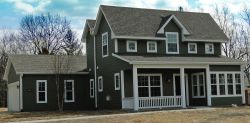
| Location | 104 Russell Blvd |
| Style | 2 story on a slab |
| Sq Ft Main | 950 |
| Sq Ft Upper | 724 |
| Finished Sq. Ft. | 0 |
| Total Sq. Ft. | 1674 |
| Bedrooms | 4 |
| Garage Bays | 2 |
| Fireplace | High Efficient Gas |
| Exterior Wall Coverings | 8" Hardi Plank pre finished |
| Floor Coverings | Hardwood, Ceramic Tile, Carpet |
| Roofing | Lifetime Architectural |
| Gutter and Downspout | Included and piped away underground |
| Sprinkler System | No |
| Wall Thickness | 2 x 4 |
| Wall Insulation | R-15 Blown Cellulose |
| Ceiling Insulation | R-40 Blown Cellulose |
| Perimeter Insulation | Yes |
| HVAC | 90%+ gas forced air 13 SEER AC |
| Water Heater | 50 Gallon Gas |
| Warranty | 10 year |
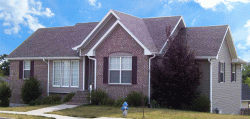
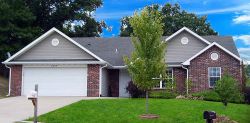
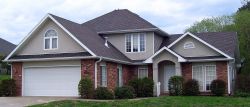
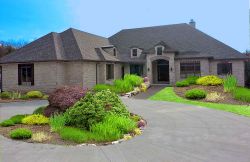
| Style | Ranch on walk out basement |
| Sq Ft Main | 2993 |
| Finished Sq Ft Basement | 2002 |
| Total Finished Sq Ft. | 4995 |
| Bedrooms | 5 |
| Garage Bays | 3 |
| Fireplace | High efficient Gas |
| Exterior Wall Coverings | 4 sides stone |
| Floorcoverings | Hardwood, Ceramic Tile, Carpet |
| Roofing | Lifetime Architectural |
| Gutter and Downspout | Included and piped away underground |
| Sprinkler System | No |
| Wall Thickness | 2 x 6 |
| Wall Insulation | R-21 Blown Cellulose |
| Ceiling Insulation | R-40 Blown Cellulose |
| Perimeter Insulation | Yes |
| HVAC | High efficient gas |
| Water Heater | 2 - 50 Gallon |
| Warranty | 10 year |
| Style | 1-1/2 story on walk out basement |
| Sq Ft Main | 2003 |
| Sq Ft up | 993 |
| Finished Sq Ft Basement | 785 |
| Total Finished Sq Ft. | 3781 |
| Unfinished basement Sq. Ft. | 1097 |
| Bedrooms | 4 |
| Garage Bays | 3 |
| Fireplace | High efficient Gas |
| Exterior Wall Coverings | Stone, Brick, Stucco |
| Floorcoverings | Hardwood, Ceramic Tile, Carpet |
| Roofing | Lifetime Architectural |
| Gutter and Downspout | Included and piped away underground |
| Sprinkler System | Yes |
| Wall Thickness | 2 x 6 |
| Wall Insulation | R-21 Blown Cellulose |
| Ceiling Insulation | R-40 Blown Cellulose |
| Perimeter Insulation | Yes |
| HVAC | High efficient gas |
| Water Heater | 2 - 50 Gallon |
| Warranty | 10 year |
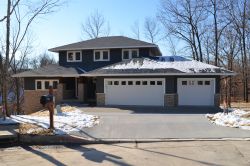
| Style | Two story on walk out basement |
| Sq Ft Main | 1500 |
| Sq. Ft. Upper | 992 |
| Finished Sq Ft Basement | 1035 |
| Total Finished Sq Ft. | 3527 |
| Bedrooms | 4 plus study |
| Garage Bays | 3 |
| Fireplace | 2 gas |
| Exterior Wall Coverings | stone with fiber cement lap siding |
| Floorcoverings | Hardwood, Ceramic Tile, Carpet |
| Roofing | Lifetime Architectural |
| Gutter and Downspout | Included and piped away underground |
| Sprinkler System | No |
| Wall Thickness | 2 x 6 |
| Wall Insulation | R-21 Blown Cellulose |
| Ceiling Insulation | R-40 Blown Cellulose |
| Perimeter Insulation | Yes |
| HVAC | Geo thermal heat pump |
| Water Heater | 2 - 50 Gallon |
| Warranty | 10 year |
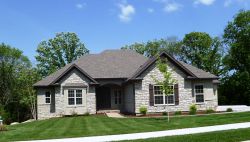
| Style | Ranch on walk out basement |
| Sq Ft Main | 2207 |
| Finished Sq Ft Basement | 1417 |
| Total Finished Sq Ft. | 3624 |
| Bedrooms | 4 |
| Garage Bays | 3 |
| Fireplace | 2 High efficient Gas |
| Exterior Wall Coverings | Stone, Stucco, Fiber cement siding |
| Floorcoverings | Hardwood, Ceramic Tile, Carpet |
| Roofing | Lifetime Architectural |
| Gutter and Downspout | Included and piped away underground |
| Sprinkler System | Yes |
| Wall Thickness | 2 x 6 |
| Wall Insulation | R-21 Blown Cellulose |
| Ceiling Insulation | R-40 Blown Cellulose |
| Perimeter Insulation | Yes |
| HVAC | Geo Thermal |
| Water Heater | 2 - 50 Gallon |
| Warranty | 10 year |
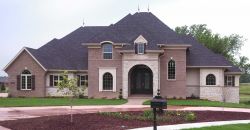
| Style | 2 story on walk out basement |
| Sq Ft Main | 2384 |
| Sq. Ft. upper | 1003 |
| Finished Sq Ft Basement | 1685 |
| Total Finished Sq Ft. | 5072 |
| Bedrooms | 5 plus bonus room |
| Garage Bays | 3 |
| Fireplace | High efficient Gas |
| Exterior Wall Coverings | 4 sides brick and stone |
| Floorcoverings | Hardwood, Ceramic Tile, Carpet |
| Roofing | Lifetime Architectural |
| Gutter and Downspout | Included and piped away underground |
| Sprinkler System | Yes |
| Wall Thickness | 2 x 6 |
| Wall Insulation | R-21 Blown Cellulose |
| Ceiling Insulation | R-40 Blown Cellulose |
| Perimeter Insulation | Yes |
| HVAC | High efficient gas |
| Water Heater | 2 - 50 Gallon |
| Warranty | 10 year |
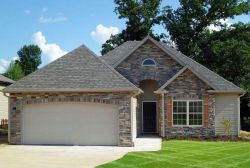
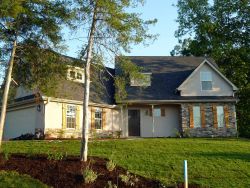
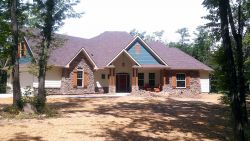
| Style | Ranch slab with bonus room |
| Sq Ft Main | 1962 |
| Sq. Ft. upper | 14 |
| Total Finished Sq Ft. | 1976 |
| Unfinished bonus room Sq. Ft. | 333 |
| Bedrooms | 3 |
| Garage Bays | 2 |
| Fireplace | High efficient Gas |
| Exterior Wall Coverings | Stone and Hardi Plank |
| Floorcoverings | Hardwood, Ceramic Tile, Carpet |
| Roofing | Lifetime Architectural |
| Gutter and Downspout | Included and piped away underground |
| Sprinkler System | No |
| Wall Thickness | 2 x 6 |
| Wall Insulation | R-21 Blown Cellulose |
| Ceiling Insulation | R-40 Blown Cellulose |
| Perimeter Insulation | Yes |
| HVAC | High efficient gas |
| Water Heater | 2 - 50 Gallon |
| Warranty | 10 year |
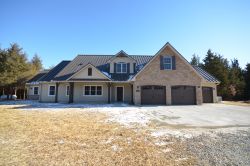
| Style | 1-1/2 story slab with mother in law apartment |
| Sq Ft Main | 2998 |
| Sq. Ft. upper | 1383 |
| Total Finished Sq Ft. | 4381 |
| Unfinished bonus room Sq. Ft. | 262 |
| Bedrooms | 4 |
| Garage Bays | 3 |
| Fireplace | High efficient Gas |
| Exterior Wall Coverings | Stone and Hardi Plank |
| Floorcoverings | Hardwood, Ceramic Tile, Carpet |
| Roofing | Lifetime Architectural |
| Gutter and Downspout | Included and piped away underground |
| Sprinkler System | No |
| Wall Thickness | 2 x 6 |
| Wall Insulation | R-21 Blown Cellulose |
| Ceiling Insulation | R-40 Blown Cellulose |
| Perimeter Insulation | Yes |
| HVAC | High efficient gas |
| Water Heater | 2 - 50 Gallon |
| Warranty | 10 year |
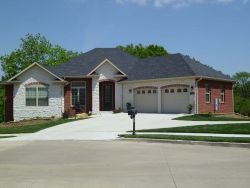
| Style | Ranch on walk out basement |
| Sq Ft Main | 1925 |
| Finished Sq Ft Basement | 1187 |
| Total Finished Sq Ft. | 3112 |
| Bedrooms | 4 |
| Garage Bays | 4 |
| Fireplace | High efficient Gas |
| Exterior Wall Coverings | Stone and Brick 4 sides |
| Floorcoverings | Hardwood, Ceramic Tile, Carpet |
| Roofing | Lifetime Architectural |
| Gutter and Downspout | Included and piped away underground |
| Sprinkler System | Yes |
| Wall Thickness | 2 x 6 |
| Wall Insulation | R-21 Blown Cellulose |
| Ceiling Insulation | R-40 Blown Cellulose |
| Perimeter Insulation | Yes |
| HVAC | High efficient gas |
| Water Heater | 2 - 50 Gallon |
| Warranty | 10 year |
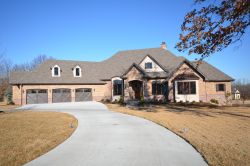
| Style | Ranch on walk out basement |
| Sq Ft Main | 3504 |
| Finished Sq Ft Basement | 1419 |
| Total Finished Sq Ft. | 4923 |
| Bedrooms | 5 |
| Garage Bays | 3 |
| Fireplace | 2 High efficient Gas |
| Exterior Wall Coverings | Stone, Stucco, Hardi Plank |
| Floorcoverings | Hardwood, Ceramic Tile, Carpet |
| Roofing | Lifetime Architectural |
| Gutter and Downspout | Included and piped away underground |
| Sprinkler System | No |
| Wall Thickness | 2 x 6 |
| Wall Insulation | R-21 Blown Cellulose |
| Ceiling Insulation | R-40 Blown Cellulose |
| Perimeter Insulation | Yes |
| HVAC | 2 Geo Thermal units |
| Water Heater | 2 - 50 Gallon |
| Warranty | 10 year |
| code | 159 |
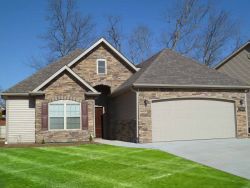
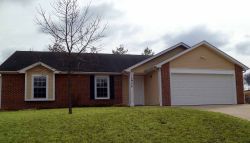
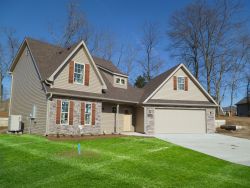
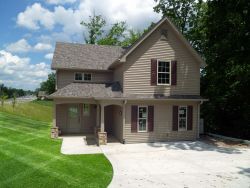
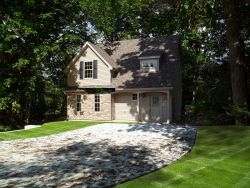
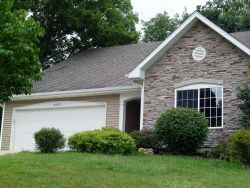
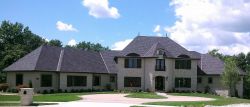
| Style | 2 story on walk out basement |
| Sq Ft Main | 3300 |
| Finished Sq. Ft. upper | 1275 |
| Finished Sq Ft Basement | 2662 |
| Total Finished Sq Ft. | 7237 |
| Bedrooms | 5 |
| Garage Bays | 4 |
| Fireplace | High efficient Gas |
| Exterior Wall Coverings | Stone, Stucco, 4 sides |
| Floorcoverings | Hardwood, Ceramic Tile, Carpet |
| Roofing | Grand Manor Asphalt lifetime |
| Gutter and Downspout | Included and piped away underground |
| Sprinkler System | Yes |
| Wall Thickness | 2 x 6 |
| Wall Insulation | R-21 Blown Cellulose |
| Ceiling Insulation | R-40 Blown Cellulose |
| Perimeter Insulation | Yes |
| HVAC | Dual high efficient gas |
| Water Heater | 2 - 50 Gallon |
| Warranty | 10 year |
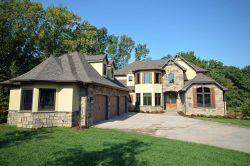
| Style | Two Story on walk out basement |
| Sq Ft Main | 2837 |
| Finished Sq Ft Upper | 1272 |
| Finished Sq Ft Basement | 1537 |
| Total Finished Sq Ft. | 5646 |
| Bedrooms | 4 |
| Garage Bays | 3 |
| Fireplace | High efficient Gas |
| Exterior Wall Coverings | Stone and Stucco 4 sides |
| Floorcoverings | Hardwood, Ceramic Tile, Carpet |
| Roofing | Lifetime Architectural |
| Gutter and Downspout | Included and piped away underground |
| Sprinkler System | Yes |
| Wall Thickness | 2 x 6 |
| Wall Insulation | R-21 Blown Cellulose |
| Ceiling Insulation | R-40 Blown Cellulose |
| Perimeter Insulation | Yes |
| HVAC | High efficient gas |
| Water Heater | 2 - 50 Gallon |
| Warranty | 10 year |
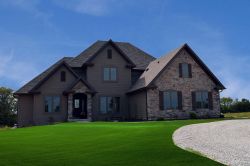
| Style | Two Story on walk out basement |
| Sq Ft Main | 2087 |
| Finished Sq Ft Upper | 906 |
| Finished Sq Ft Basement | 0 |
| Total Finished Sq Ft. | 2993 |
| Bedrooms | 4 |
| Garage Bays | 2 |
| Fireplace | High efficient Gas |
| Exterior Wall Coverings | Stone and Fiber cement siding |
| Floorcoverings | Hardwood, Ceramic Tile, Carpet |
| Roofing | Lifetime Architectural |
| Gutter and Downspout | Included and piped away underground |
| Sprinkler System | No |
| Wall Thickness | 2 x 6 |
| Wall Insulation | R-21 Blown Cellulose |
| Ceiling Insulation | R-40 Blown Cellulose |
| Perimeter Insulation | Yes |
| HVAC | Geothermal |
| Water Heater | 2 - 50 Gallon |
| Warranty | 10 year |
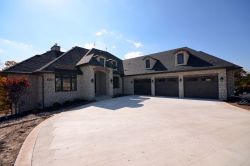
| Style | Ranch on walk out basement |
| Sq Ft Main | 2539 |
| Finished Sq Ft Basement | 1231 |
| Total Finished Sq Ft. | 3770 |
| Bedrooms | 5 |
| Garage Bays | 3 |
| Fireplace | Wood burning |
| Exterior Wall Coverings | Stone and Hardi plank |
| Floor coverings | Hardwood, Ceramic Tile, and Carpet |
| Roofing | Lifetime Architectural |
| Gutter and Downspouts | Included and piped away underground |
| Sprinkler System | Yes |
| Wall Thickness | 2 x 6 |
| Wall Insulation | R-21 Blown Cellulose |
| Ceiling Insulation | R-40 Blown Cellulose |
| Perimeter Insulation | Yes |
| HVAC | High Efficient Gas |
| Water Heater | 2 - 50 Gallon |
| Warranty | 10 year |
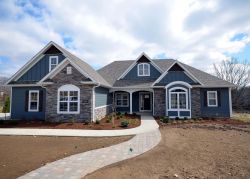
| Style | Ranch on walkout basement |
| Sq Ft Main | 2175 |
| Finished Sq Ft Basement | 1149 |
| Total Finished Sq Ft | 3324 |
| Bedrooms | 4 |
| Garage Bays | 2 |
| Fireplaces | 2 High Efficient Gas |
| Ext. Wall Coverings | Cultured Stone and Hardiplank |
| Floor Coverings | Hardwood, Ceramic Tile and Carpet |
| Roofing | Lifetime Architectural |
| Gutter and Downspouts | Included and piped away underground |
| Sprinkler System | Yes |
| Wall Thickness | 2x6 |
| Wall Insulation | R-21 Blown Cellulose |
| Ceiling Insulation | R-40 Blown Cellulose |
| Perimeter Insulation | Yes |
| HVAC | High Efficiency Gas |
| Water Heater | 2 - 50 Gallon |
| Energy Star | Yes |
| Warranty | 10 year |
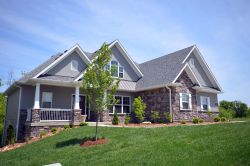
| Style | Two story on a walkout basement |
| Sq Ft Main | 2137 |
| Sq Ft Upper | 518 |
| Sq Ft Basement | 380 |
| Total finished Sq Ft | 3035 |
| Bedrooms | 3 |
| Garage Bays | 3 |
| Fireplaces | 1 High Efficiency gas |
| Exterior Wall Coverings | Cultured Stone, Stucco, and Hardiplank |
| Floor Coverings | Hardwood, Ceramic Tile, and Carpet |
| Roofing | Lifetime Architectural and Standing Seam Aluminum |
| Gutter and Downspouts | Included and piped away underground |
| Wall Thickness | 2x6 |
| Wall Insulation | R-20 Blown Cellulose |
| Ceiling Insulation | R-40 Blown Cellulose |
| Perimeter Insulation | Yes |
| HVAC | Geothermal |
| Water Heater | 2 - 50 Gallon Gas |
| Energy Star | Yes |
| Warranty | 10 Yr |
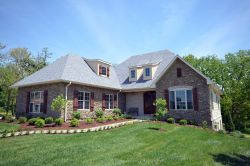
| Style | 1 1/2 Story on a Walk-out Basement |
| Sq Ft Main | 1973 |
| Sq Ft Upper | 975 |
| Finished Sq Ft Basement | 40 |
| Total Finished Sq Ft | 2988 |
| Unfinished Basement Sq Ft | 1797 |
| Bedrooms | 3 |
| Garages Bays | 2 |
| Fireplaces | 1 Woodburning |
| Exterior Wall Coverings | Stone, brick, stucco and hardiplank |
| Floor coverings | Wood, Ceramic Tile, and Carpet |
| Roofing | Lifetime architectural |
| Gutter and Downspouts | Included and piped away underground |
| Sprinkler System | Yes |
| Wall Thickness | 2 x 6 |
| Wall Insulation | R-21 Blown Cellulose |
| Ceiling Inslulation | R-40 Blown Cellulose |
| Perimeter Insulation | Yes |
| HVAC | High Efficiency Gas |
| Water Heater | 2 - 50 Gallon |
| Energy Star | Yes |
| Warranty | Yes |
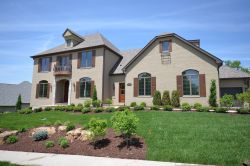
| Style | Two Story on a Walk Out Basement |
| Sq. Ft. Main | 1,895 |
| Finished Sq. Ft. Upper | 1,477 |
| Finished Sq. Ft. Basement | 19 |
| Total Finished Sq. Ft. | 3,391 |
| Bedrooms | 4 |
| Garage Bays | 3 |
| Fireplaces | 1 Wood-burning |
| Ext. Wall Coverings | Painted Brick, Stucco, and Hardi-plank |
| Floor Coverings | Wood, carpet, and ceramic tile |
| Roofing | Lifetime architectural |
| Gutters and Downspouts | Included and piped away underground |
| Sprinkler system | Yes |
| Wall thickness | 2x6 |
| Wall insulation | R-21 blown cellulose |
| Ceiling insulation | R-41 blown cellulose |
| Perimeter insulation | Yes |
| HVAC | Two high efficiency gas |
| Water Heater | One 50 gallon |
| Warranty | 10 year |
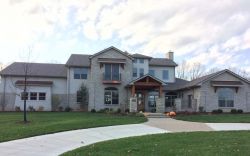
| Style | Two Story on a Walk Out Basement |
| Sq. Ft. Main | 2887 |
| Finished Sq. Ft. Upper | 735 |
| Finished Sq. Ft. Basement | 1611 |
| Total Finished Sq. Ft. | 5233 |
| Bedrooms | 4 |
| Garage Bays | 3 |
| Fireplaces | 1 Gas |
| Ext. Wall Coverings | Stone, Stucco, and Hardi-plank |
| Floor Coverings | Wood, Ceramic Tile, and Carpet |
| Roofing | Lifetime Architectural and Copper |
| Gutters and Downspouts | Included and piped away underground |
| Sprinkler System | Yes |
| Wall Thickness | 2x6 |
| Wall Insulation | R-21 Blown Cellulose |
| Ceiling Insulation | R-40 Blown Cellulose |
| Perimeter Insulation | Yes |
| HVAC | 3 Dual Fuel Systems |
| Water Heaters | 2 50 Gallon |
| Energy Star | Yes |
| Warranty | 10 year |
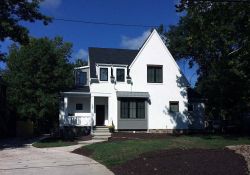
| Style | Two-story on a basement |
| Sq. Ft. Main | 1646 |
| Finished Sq. Ft. Upper | 661 |
| Finished Sq. Ft. Basement | 584 |
| Total Finished Sq. Ft. | 2891 |
| Bedrooms | 3 |
| Garage Bays | 2 |
| Fireplaces | 2 One Gas and One Woodburning |
| Ext. Wall Coverings | Stucco, Hardi board, and Stone |
| Floor Coverings | Wood, Ceramic, and Stained Concrete |
| Roofing | Lifetime Architectural and Standing Seam Aluminum |
| Gutters and Downspouts | Included and piped away underground |
| Sprinkler System | Yes |
| Wall Thickness | 2x6 |
| Wall Insulation | R-21 Blown Cellulose |
| Ceiling Insulation | R-40 Blown Insulation |
| Perimeter Insulation | Yes |
| HVAC | High Efficiency Gas |
| Water Heaters | 2 50 Gallon |
| Energy Star | Yes |
| Warranty | 10 Year |
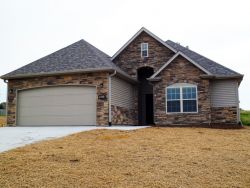
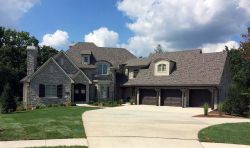
| Style | Two story on Walk-out Basement |
| Square Feet Main | 2914 |
| Finished Sq Ft Upper | 1360 |
| Finished Sq Ft Basement | 1762 |
| Total Finished Sq Ft | 6036 |
| Bedrooms | 4 |
| Garage Bays | 6 |
| Fireplaces | 1 Woodburning 2 Gas |
| Exterior Wall Coverings | Stone and Hardiplank |
| Floor Coverings | Hardwood, Ceramic Tile, and Carpet |
| Roofing | Lifetime Architectural |
| Gutters and Downsputs | Included and piped away undergound |
| Sprinkler System | Yes |
| Wall Thickness | 2 x 6 |
| Wall Insulation | R-21 Blown Cellulose |
| Ceiling Insulation | R-40 Blown Cellulose |
| Perimeter Insulation | Yes |
| HVAC | High Efficiency Gas |
| Water Heater | 2 - 50 Gallon |
| Energy Star | Yes |
| Warranty | 10 year |
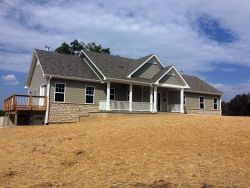
| Style | Ranch on walk-out |
| Sq. Ft. Main | 2350 |
| Sq. Ft. Upper | 0 |
| Finished Sq. Ft. Basement | 19 |
| Total Sq. Ft. Finished | 2369 |
| Bedrooms | 4 |
| Garage Bays | 2 |
| Fireplaces | 3 Woodburning |
| Exterior Wall Coverings | Cultured Stone and Hardiplank |
| Floor Coverings | Carpet, Tile, and Laminate |
| Roofing | Lifetime architectural |
| Gutters and Downspouts | Included and piped away underground |
| Sprinkler System | No |
| Wall Thickness | 2 x 6 |
| Wall Insulation | R-21 blown cellulose |
| Perimeter Insulation | Yes |
| HVAC | High-efficiency gas |
| Water Heater | 2 - 50 gallon electric |
| Energy Star | Yes |
| Warranty | 10 year |
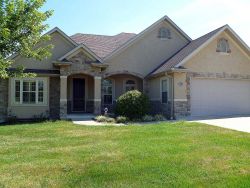
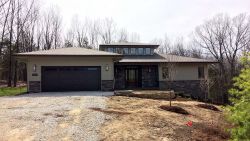
| Style | Ranch on Walk out Basement |
| Sq. Ft. Main | 2012 |
| Finished Sq. Ft. Basement | 1007 |
| Total Finished Sq. Ft. | 3019 |
| Bedrooms | 3 |
| Garage Bays | 2 |
| Fireplace | High Efficiency Gas |
| Ext. Wall Coverings | Cultured Stone and Hardiplank |
| Floor Coverings | Hardwood, Ceramic Tile, and Carpet |
| Roofing | Lifetime Architectural |
| Gutter and Downspouts | Included and piped away underground |
| Sprinkler System | Yes |
| Wall thickness | 2 x 6 |
| Ceiling Insulation | R - 38 Blown Cellulose |
| Wall Insulation | R - 21 Blown Cellulose |
| Perimeter Insulation | Yes |
| HVAC | Geothermal |
| Water Heater | 2 50 Gallon electric |
| Energy Star | Yes |
| Warranty | 10 year |
| Style | 2 story on a walkout basement |
| Sq. Ft. Main | 2942 |
| Finished Sq. Ft. Basement | 2213 |
| Finished Sq. Ft. Upper | 1008 |
| Total Finished Sq. Ft. | 6163 |
| Bedrooms | 5 |
| Garage Bays | 3 |
| Fireplace | 1 - two-sided gas fireplace |
| Ext. Wall Coverings | Brick, cultured stone, and stucco |
| Floor Coverings | Hardwood, ceramic tile, and carpet |
| Roofing | Lifetime architectural |
| Gutters and Downspouts | Included and piped away underground |
| Sprinkler System | Yes |
| Wall Thickness | 2 x 6 |
| Wall Insulation | R - 21 bown cellulose |
| Ceiling Insulation | R - 38 blown cellulose |
| Perimeter Insulation | Yes |
| HVAC | 2 High efficiency gas |
| Water Heaters | 2 - 50 gallon gas |
| Warranty | 10 year |
| Energy Star | Yes |
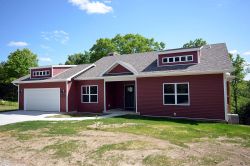
| Style | Ranch on a walkout basement |
| Sq. Ft. Main | 1355 |
| Finished Sq. Ft. Basement | 13 |
| Total Finished Sq. Ft. | 1368 |
| Bedrooms | 2 |
| Garage Bays | 2 |
| Fireplaces | 1 Woodburning |
| Ext. Wall Coverings | Vinyl siding |
| Floor Coverings | Hardwood and ceramic tile |
| Roofing | LIfetime Architectural |
| Gutter and Downspouts | Included and piped away underground |
| Sprinkler System | No |
| Wall Thickness | 2 x 6 |
| Wall Insulation | R - 21 blown cellulose |
| Ceiling Insulation | R - 38 blown cellulose |
| Perimeter Insulation | Yes |
| HVAC | Electric Heat Pump |
| Water Heater | 1 - 50 gallon electric |
| Energy Star | Yes |
| Warranty | 10 year |
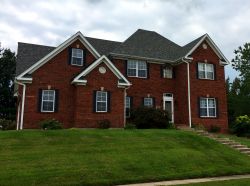
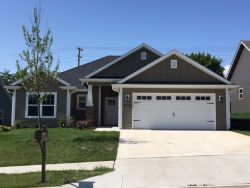
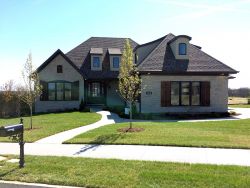
| Style | 1 1/2 story on a walkout basement |
| Sq. Ft. Main | 1992 |
| Finished Sq. Ft. Basement | 13 |
| Finished Sq. Ft. Upper | 1077 |
| Total Finished Sq. Ft. | 3082 |
| Bedrooms | 4 |
| Garage Bays | 3 |
| Fireplace | High efficiency gas |
| Ext. Wall Coverings | Cultured stone and stucco |
| Floor Coverings | Hardwood, ceramic tile, and carpet |
| Roofing | Lifetime Architectural |
| Gutter and downspouts | Included and piped away underground |
| Sprinkler System | Yes |
| Wall Thickness | 2 x 6 |
| Wall Insulation | R - 21 |
| Ceiling Insulation | R - 38 |
| Perimeter Insulation | Yes |
| HVAC | High efficiency gas |
| Water Heaters | 2 - 50 gallon electric |
| Energy Star | Yes |
| Warranty | 10 year |
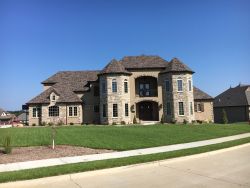
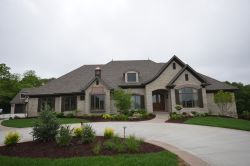
| Style | 1 1/2 story on a walkout basement |
| Sq. Ft. Main | 2814 |
| Finished Sq. Ft. Upper | 1058 |
| Finished Sq. Ft. Basement | 1833 |
| Total Finished Sq. Ft. | 5705 |
| Bedrooms | 5 |
| Bathrooms | 5 1/2 |
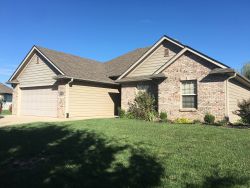
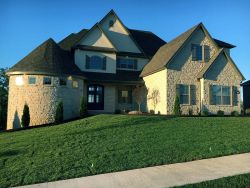
| Style | 2 Story on walkout basement |
| Sq. Ft. Main | 2452 |
| Finished Basement Sq. Ft. | 1759 |
| Finished Upper Sq. Ft. | 1114 |
| Total Finished Sq. Ft. | 5325 |
| Bedrooms | 5 |
| Garage Bays | 4 |
| Fireplaces | 2 High Efficiency Gas |
| Ext. Wall Coverings | Cultured stone, stucco, fiber siding siding |
| Floor Coverings | Hardwood, ceramic tile, vinyl tile |
| Roofing | Lifetime architectural |
| Gutter and downspouts | Included and piped away underground |
| Sprinkler System | Yes |
| Wall Thickness | 2 X 6 |
| Wall Insulation | R-21 blown cellulose |
| Ceiling Insulation | R-38 blown cellulose |
| Perimeter Insulation | Yes |
| HVAC | High efficiency gas |
| Water Heater | 2 50 gallon electric |
| Energy Star | Yes |
| Warranty | 10 year |
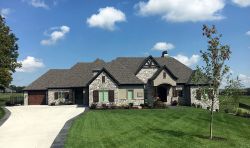
| Style | Ranch on a walk-out basement |
| Sq. Ft. Main | 3386 |
| Finished Sq. Ft. Basement | 1491 |
| Total Finished Sq. Ft. | 4877 |
| Bedrooms | 5 |
| Garage Bays | 3 |
| Fireplaces | 2 high efficiency gas |
| Exterior Wall Coverings | Cultured stone and stucco |
| Floor Coverings | Hardwood, ceramic tile, and carpet |
| Roofing | Lifetime architectural |
| Gutters and Downspouts | Included and piped away underground |
| Sprinkler System | Yes |
| Wall Thickness | 2 x 6 |
| Wall Insulation | R-21 blown cellulose |
| Ceiling Insulation | R-38 blown cellulose |
| Perimeter Insulation | Yes |
| HVAC | Geothermal |
| Water Heaters | 2 - 50 gallon electric |
| Energy Star | Yes |
| Warranty | 10 year |
| Style | Ranch on a walkout basement |
| Sq. Ft. Main | 2081 |
| Finished Sq. Ft. Bsmt. | 1191 |
| Total Finished Sq. Ft. | 3272 |
| Bedrooms | 4 |
| Garage Bays | 3 |
| Fireplaces | 1 high efficiency gas |
| Exterior Wall Coverings | Cultured stone, Hardi plank |
| Floor Coverings | Hardwood, ceramic tile, and carpet |
| Roofing | Lifetime Architectural |
| Gutters and Downspouts | Included and piped away underground |
| Sprinkler System | Yes |
| Wall Thickness | 2 x 6 |
| Wall Insulation | R-21 blown cellulose |
| Ceiling Insulation | R-38 blown cellulose |
| Perimeter Insulation | Yes |
| HVAC | High efficiency gas |
| Water Heater | 2- 50 gallon electric |
| Energy Star | Yes |
| Warranty | 10 year |
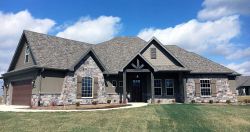
| Style | Ranch on a slab |
| Sq. Ft. Main | 2013 |
| Finished Sq. Ft. Basement | N/A |
| Finished Sq. Ft. Upper | N/A |
| Unfinished Attic Storage Sq. Ft. | 260 |
| Total Finished Sq. Ft. | 2013 |
| Bedrooms | 3 plus flex room |
| Garage Bays | 3 |
| Fireplace | High efficiency gas |
| Ext. Wall Coverings | Cultured stone, stucco, and hardiplank |
| Floor Coverings | Hardwod, ceramic tile, and carpet |
| Roofing | Lifetime architectural |
| Gutters and Downspouts | Included and piped away underground |
| Sprinkler System | Yes |
| Wall Insulation | R - 15 |
| Ceiling Insulation | R -38 |
| Perimeter Insulation | Yes |
| HVAC | High efficiency gas |
| Water Heater | 1 - 50 gallon |
| Warranty | 10 year |
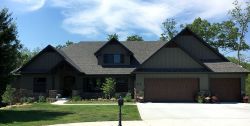
| Style | 1 1/2 story on a walkout basement |
| Sq. Ft. Main | 2518 |
| Sq. Ft. Upper | 907 |
| Finished Sq. Ft. Basement | 2006 |
| Total Finished Sq. Ft. | 5431 |
| Bedrooms | 5 |
| Garage Bays | 3 |
| Fireplace | 1 high efficiency gas |
| Exterior Wall Coverings | Cultured stone, hardi board and batten, and hardiplank |
| Floor Coverings | Hardwood, ceramic tile, and carpet |
| Roofing | Lifetime architectural |
| Gutters and Downspouts | Included and piped away underground |
| Sprinkler System | Yes |
| Wall Inslulation | R - 21 blown cellulose |
| Ceiling Insulation | R - 38 blown cellulose |
| Perimeter Insulation | Yes |
| HVAC | 2 high efficiency gas |
| Water Heaters | 2 - 50 gallon electric |
| Energy Star | Yes |
| Warranty | 10 year |
| Style | 1 1/2 story |
| Sq. Ft. Main | 1471 |
| Finished Sq. Ft. Upper | 1099 |
| Total Finished Sq. Ft. | 2570 |
| Bedrooms | 4 |
| Garage Bays | 2 |
| Fireplace | High efficiency gas |
| Ext. Wall Coverings | Cultured stone, stucco, and fiber cement |
| Roofing | Lifetime architectural |
| Floor coverings | Hardwood, ceramic tile, and carpet |
| Gutters and downspouts | Included and piped away under ground |
| Sprinkler system | Yes |
| Wall thickness | 2 x 6 |
| Wall insulation | R-21 blown cellulose |
| Ceiling insulation | R-38 blown cellulose |
| Perimeter insulation | Yes |
| HVAC | High efficiency gas |
| Water Heater | 1 - 50 gallon |
| Energy Star | Yes |
| Warranty | 10 year |
| Style | Ranch on walk-out basement |
| Sq. Ft. Main | 2504 |
| Finished Sq. Ft. Basement | 1112 |
| Total Finished Sq. Ft. | 3616 |
| Bedroms | 4 |
| Garage Bays | 3 |
| Fireplace | High-efficiency gas |
| Exterior Wall Coverings | Cultured stone, Stucco, and Hardiplank |
| Floor Coverings | Hardwood, ceramic tile, and carpet |
| Roofing | Lifetime architectural |
| Gutters and Downspouts | Included and piped away underground |
| Sprinkler System | Yes |
| Wall Thickness | 2 x 6 |
| Wall Insulation | R - 21 blown cellulose |
| Ceiling Insulation | R - 38 blown cellulose |
| Perimeter Insulation | Yes |
| HVAC | High Efficiency gas |
| Water Heaters | 2 - 50 gallon electric |
| Energy Star | Yes |
| Warranty | 10 year |
| Style | Ranch on a slab |
| Sq. Ft. Main | 2426 |
| Finished Sq. Ft. Basement | N/A |
| Finished Sq. Ft. Upper | N/A |
| Total Finished Sq. Ft. | 2426 |
| Bedrooms | 3 |
| Garage Bays | 3 |
| Fireplace | High efficiency gas |
| Ext. Wall Coverings | Brick, cultured stone, and hardi plank |
| Floor Coverings | Hardwood, tile, and carpet |
| Roofing | Lifetime architectural |
| Gutters and downspouts | Included and piped away underground |
| Wall thickness | 2 x 6 |
| Wall insulation | R - 21 blown cellulose |
| Ceiling insulation | R - 38 blown cellulose |
| Perimeter insulation | Yes |
| HVAC | High efficiency gas |
| Energy Star | yes |
| Warranty | 10 year |
| Style | Ranch on walkout basement |
| Sq. Ft. Main | 2811 |
| Finished Sq. Ft. Bsmt. | 0 |
| Total Sq. Ft. | 2811 |
| Bedrooms | 2 |
| Garage Bays | 2 |
| Fireplace | High efficiency gas |
| Exterior Wall Coverings | Cultured stone and hardi-plank |
| Floor Coverings | Hardwood, ceramic tile, and carpet |
| Roofing | |
| Gutters and Downspouts | Included and piped away underground |
| Wall Thickness | 2 x 6 |
| Wall Insulation | R - 21 blown cellulose |
| Ceiling Insulation | R - 38 blown cellulose |
| Perimeter Insulation | Yes |
| HVAC | Dual fuel heat pump |
| Water Heater | 50 gallon electric |
| Energy Star | Yes |
| Warranty | 10 year |
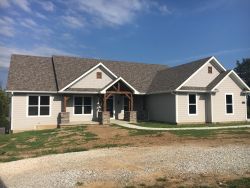
| Style | Ranch on walkout basement |
| Sq. Ft. Main | 1842 |
| Finished Sq. Ft. Basement | 12 |
| Total Sq. Ft. | 1854 |
| Bedrooms | 3 |
| Garage Bays | 2 |
| Fireplaces | Gas fireplace |
| Ext. Wall Coverings | Hardiplank |
| Floor Coverings | Hardwood, ceramic tile, and carpet |
| Roofing | Lifetime architectural |
| Gutters and Downspouts | Included and piped away underground |
| Wall Thickness | 2 x 6 |
| Wall Insulation | R - 21 blown cellulose |
| Ceiling Insulation | R - 38 blown cellulose |
| Perimeter Insulation | Yes |
| HVAC | High efficiency gas |
| Water Heater | 50 gallon electric |
| Energy Star | yes |
| Warranty | 10 year |
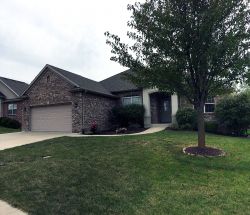
| Style | 2 Story on a walkout basement |
| Sq. Ft. Main | 2172 |
| Finished Sq. Ft. Upper | 632 |
| Finished Sq. Ft. Basement | 797 |
| Total Finished Sq. Ft. | 3601 |
| Bedrooms | 5 |
| Bathrooms | 4 |
| Garage Bays | 3 |
| Fireplace | High efficiency gas |
| Ext. Wall Coverings | Cultured stone, stucco, and hardiplank |
| Floor Coverings | Hardwood, tile, and carpet |
| Roofing | Lifetime architectural |
| Gutter and Downspouts | Included and piped away underground |
| Sprinkler system | Yes |
| Wall Thickness | 2 x 6 |
| Wall Insulation | R - 21 blown cellulose |
| Ceiling Insulation | R - 38 blown cellulose |
| Perimeter Insulation | Yes |
| HVAC | High efficiency gas |
| Water Heater | 2 - 50 gallon electric |
| Energy Star | Yes |
| Warranty | 10 year |
| Style | 2 Story on Walkout Basement |
| Sq. Ft. Main | Contact for more information |
| Finished Bsmt Sq. Ft. | Contact for more information |
| Finished Upper Sq. Ft. | Contact for more information |
| Total Finished Sq. Ft. | Contact for more information |
| Bedrooms | 4 |
| Garage Bays | 3 |
| Fireplaces | 2 Woodburning |
| Ext. Wall Coverings | Cultured stone, hardiplank, hardwood, ceramic tile, and carpet |
| Roofing | Lifetime architectural |
| Gutters and Downspouts | Included and piped away underground |
| Wall Thickness | 2 x 6 |
| Wall Insulation | R -21 blown cellulose |
| Ceiling Insulation | R - 38 blown cellulose |
| Perimeter Insulation | Yes |
| HVAC | High efficiency gas |
| Water Heater | 2 50 gallon electric |
| Energy Star | Yes |
| Warranty | 10 year |
| Style | 2 story on a walkout basement |
| Sq. Ft. Main | 2197 |
| Finished Sq. Ft. Upper | 1039 |
| Finished Sq. Ft. Basement | 1935 |
| Total Finished Sq. Ft. | 5171 |
| Bedrooms | 5 |
| Bathrooms | 6 |
| Garage Bays | 3 |
| Fireplace | High efficiency gas |
| Ext. Wall Coverings | Brick, cultured stone, stucco, and hardiplank |
| Floor Coverings | Hardwood, ceramic tile, carpet, and luxury vinyl |
| Roofing | Lifetime architectural |
| Gutter and Downspouts | Included and piped away underground |
| Wall Thickness | 2 x 6 |
| Wall Insulation | R - 21 blown cellulose |
| Ceiling Insulation | R - 38 blown cellulose |
| Perimeter Insulation | Yes |
| HVAC | 2 High efficiency gas |
| Water Heaters | 2 - 50 gallon electric |
| Energy Star | Yes |
| Warranty | 10 year |
| Style | 2 Story on Walkout Basement |
| Sq. Ft. Main | 2022 |
| Finished Sq. Ft. Upper | 1205 |
| Finished Sq. Ft. Basment | 1378 |
| Total Finished Sq. Ft. | 4605 |
| Bedrooms | 6 |
| Bathrooms | 5 |
| Garage Bays | 3 |
| Fireplace | Woodburning |
| Ext. Wall Coverings | Cultured stone and stucco |
| Floor Coverings | Hardwood, carpet, and ceramic tile |
| Roofing | Lifetime architectural |
| Gutter and Downspouts | Included and piped away underground |
| Wall Thickness | 2 x 6 |
| Wall Insulation | R - 21 blown cellulose |
| Ceiling Insulation | R - 38 blown cellulose |
| Perimeter Insulation | Yes |
| HVAC | 2 high efficiency gas |
| Water Heater | 2 50 gallon electric |
| Energy Star | Yes |
| Warranty | 10 year |
| Style | 2 Story on Basement |
| Sq. Ft. Main | 1705 |
| Finished Sq. Ft. Upper | 1207 |
| Finished Sq. Ft. Basement | 1388 |
| Total Finished Sq. Ft. | 4300 |
| Bedrooms | 5 |
| Bathrooms | 4 |
| Garage Bays | 3 |
| Fireplace | 1 Woodburning |
| Ext. Wall Coverings | Hardi board |
| Floor Coverings | Hardwood, ceramic tile, and carpet |
| Roofing | G -rib metal |
| Gutters and Downspouts | Included and piped away underground |
| Wall Thickness | 2 x 6 |
| Wall Insulation | R - 21 blown cellulose |
| Ceiling Insulation | R - 38 blown cellulose |
| Perimeter Insulation | Yes |
| HVAC | 2 high efficiency gas |
| Water Heaters | 2 - 50 gallon electric |
| Energy Star | Yes |
| Warranty | 10 year |
| Style | Ranch on a slab |
| Sq. Ft. Main | 3440 |
| Finished Sq. Ft. Basement | N/A |
| Finished Sq. Ft. Upper | N/A |
| Total Finished Sq. Ft. | 3440 |
| Bedrooms | 4 |
| Garage Bays | 4 |
| Fireplace | LED |
| Exterior Wall Coverings | Cultured stone and stucco |
| Floor Coverings | Luxury vinyl plank and carpet |
| Roofing | Lifetime architectural |
| Gutter and downspouts | Included and piped away underground |
| Wall Thickness | 2 x 6 |
| Wall Insualtion | R - 21 blown cellulose |
| Ceiling Insulation | R - 38 blown cellulose |
| Perimeter Insulation | Yes |
| HVAC | High efficiency gas |
| Water Heater | 1 - 50 gallon electric and 1 - 50 gallon gas |
| Energy Star | Yes |
| Warranty | 10 year |
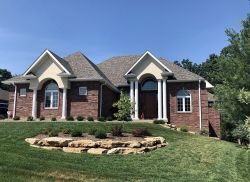
| Style | Ranch on a walkout basement |
| Sq. Ft. Main | 2691 |
| Finished Sq. Ft. Upper | N/A |
| Finished Sq. Ft. Basement | 2125 |
| Total Finished Sq. Ft. | 4816 |
| Bedrooms | 3 |
| Bathrooms | 3 1/2 |
| Garage Bays | 3 |
| Fireplace | 1 high efficiency gas |
| Exterior Wall Coverings | Brick, stucco, and hardiplank |
| Floor Coverings | Hardwood, ceramic tile, and carpet |
| Roofing | Lifetime architectural |
| Gutter and Downspouts | Included and piped away underground |
| Sprinkler System | Yes |
| Wall Thickness | 2 x 6 |
| Wall Insulation | R - 21 blown cellulose |
| Ceiling Insulation | R - 38 blown cellulose |
| Perimeter Insualtion | Yes |
| HVAC | High efficiency gas |
| Water Heaters | 2 - 50 gallon electric |
| Energy Star | Yes |
| Warranty | 10 year |
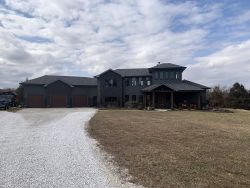
| Style | 2 story of a slab |
| Sq. Ft. Main | 2423 |
| Finished Sq. Ft. Upper | 850 |
| Finished Sq. Ft. Basement | N/A |
| Total Finished Sq. Ft. | 3273 |
| Bedrooms | 3 |
| Garage Bays | 3 |
| Fireplace | 1 woodburning and 1 see through gas |
| Exterior Wall Coverings | Cultured stone and hardiplank |
| Floor Coverings | Hardwood, ceramic tile, and carpet |
| Roofing | Lifetime architectural |
| Gutters and Downspouts | Included and piped away underground |
| Wall Thickness | 2 x 6 |
| Wall Insulation | R - 21 blown celulose |
| Ceiling Insulation | R - 38 blown cellulose |
| Perimeter Insulation | Yes |
| HVAC | 2 propane |
| Water Heater | 2 - 50 gallon propane |
| Energy Star | Yes |
| Warranty | 10 year |
| Style | 2 story on a slab |
| Sq. Ft. Main | 2495 |
| Finished Sq. Ft. Upper | 1355 |
| Finished Sq. Ft. Basement | N/A |
| Total Finished Sq. Ft. | 3850 |
| Bedrooms | 4 |
| Bathrooms | 3 1/2 |
| Garage Bays | 3 |
| Energy Star | Yes |
| Warranty | 10 year |
| Style | Ranch on a walkout basement |
| Sq. Ft. Main | 1850 |
| Finished Sq. Ft. Upper | N/A |
| Finished Sq. Ft. Basement | 947 |
| Total Finished Sq. Ft. | 2797 |
| Bedrooms | 4 |
| Bathrooms | 3 |
| Garage Bays | 3 |
| Energy Star | Yes |
| Warranty | 10 year |
| Style | Ranch on a slab |
| Sq. Ft. Main | 2250 |
| Total Sq. Ft. | 2250 |
| Bedrooms | 3 |
| Bathrooms | 2 |
| Garage Bays | 2 |
| Energy Star | Yes |
| Warranty | 10 year |
| Style | 2 story on a walkout basement |
| Sq. Ft. Main | 3,124 |
| Finished Sq. Ft. Upper | 1,575 |
| Finished Sq. Ft. Basement | 2,351 |
| Total Finished Sq. Ft. | 7,050 |
| Bedrooms | 7 |
| Bathrooms | 6 full and 3 half baths |
| Garage Bays | 4 |
| Energy Star | Yes |
| Warranty | 10 year |
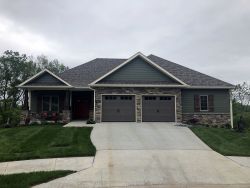
| Style | Ranch on a walkout basement |
| Sq. Ft. Miain | 1,643 |
| Finished Sq. Ft. Basment | 1,360 |
| Total Finished Sq. Ft. | 3,003 |
| Bedrooms | 4 |
| Bathrooms | 3 1/2 |
| Garage Bays | 2 |
| Energy Star | Yes |
| Warranty | 10 year |
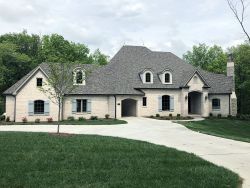
| Style | 2 story on a walkout basement |
| Sq. Ft. Main | 3,423 |
| Finished Sq. Ft. Upper | 1,602 |
| Finished Sq. Ft. Basement | 2,539 |
| Total Finished Sq. Ft. | 7,564 |
| Bedrooms | 5 |
| Bathrooms | 5 full and 2 half baths |
| Garage Bays | 3 |
| Energy Star | Yes |
| Warranty | 10 year |
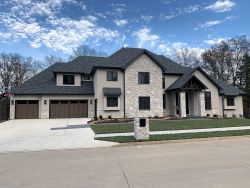
| Style | 2 story on a walkout basement |
| Sq. Ft. Main | 2,784 |
| Finished Sq. Ft. Upper | 1,357 |
| Finished Sq. Ft. Basement | 1,870 |
| Total Finished Sq. Ft. | 6,011 |
| Bedrooms | 5 |
| Bathrooms | 4 full and 2 half baths |
| Garage Bays | 4 |
| Energy star | Yes |
| Warranty | 10 year |
| Style | Ranch on a slab |
| Sq. Ft. Main | 2,500 |
| Total Finished Sq. Ft. | 2,500 |
| Bedroom | 3 |
| Bathrooms | 2 1/2 |
| Garage Bays | 3 |
| Energy Star | Yes |
| Warranty | 10 year |
| Style | Ranch on a walkout basement |
| Sq. Ft. Main | 2785 |
| Finished Sq. Ft. Basement | 2194 |
| Total Finished Sq. Ft. | 4979 |
| Bedrooms | 4 |
| Bathrooms | 4 1/2 |
| Garage Bays | 5 |
| Energy Star | Yes |
| Warranty | 10 year |
| Style | 2 story on a walkout basement |
| Sq. Ft. Main | 2,832 |
| Finished Sq. Ft. Upper | 2,032 |
| Finished Sq. Ft. Basement | 2,576 |
| Total Finished Sq. Ft. | 7,440 |
| Bedrooms | 8 |
| Garage Bays | 5 |
| Energy Star | Yes |
| Warranty | 10 year |