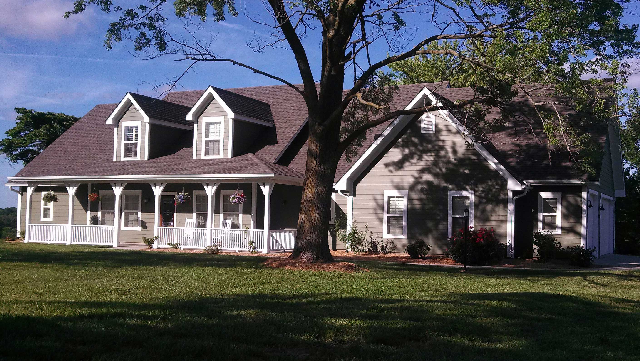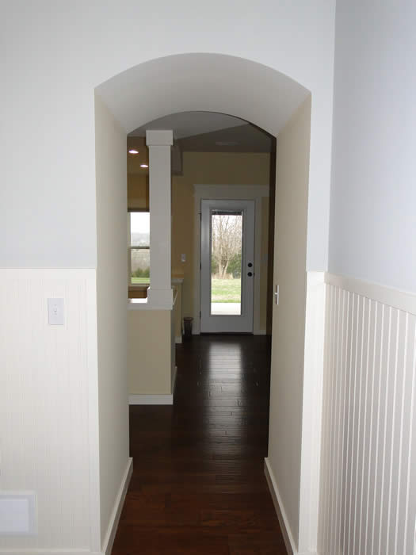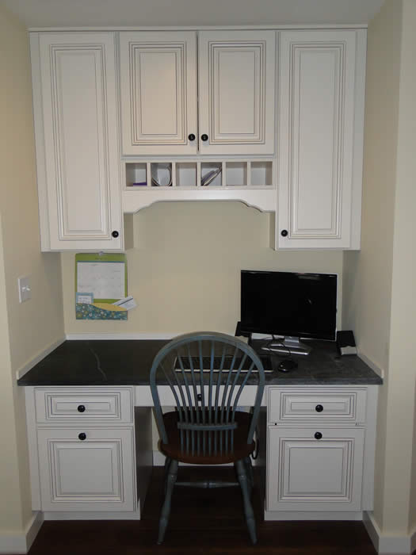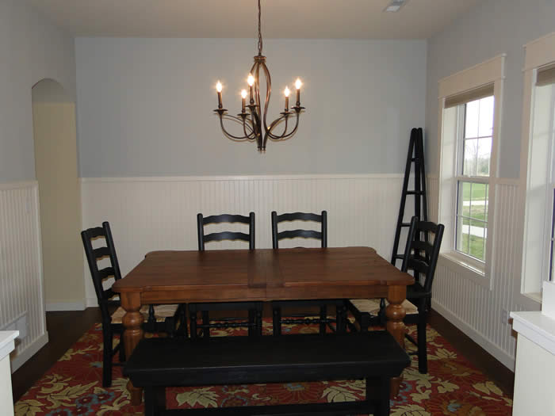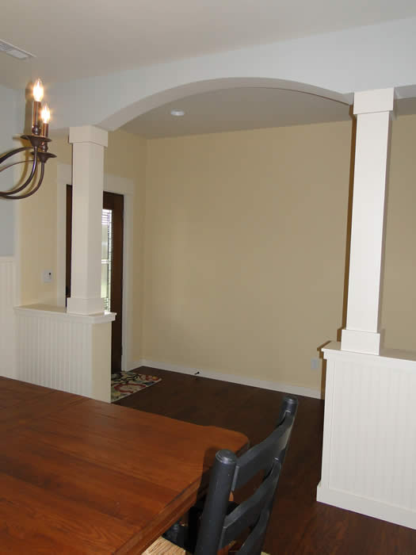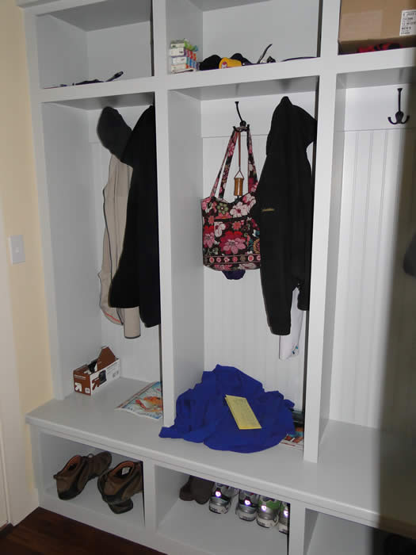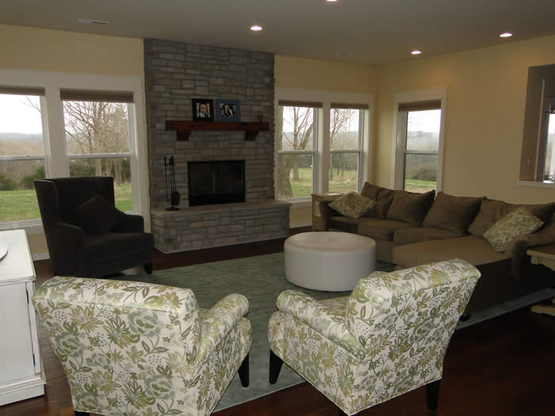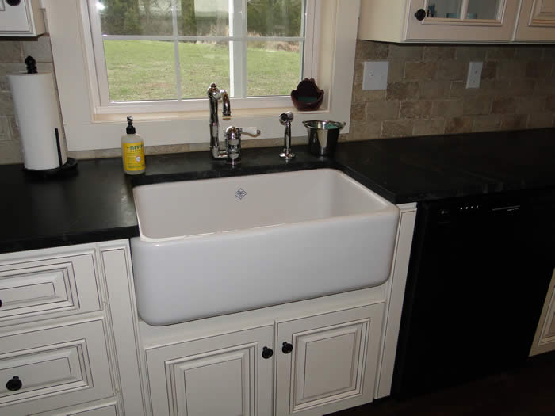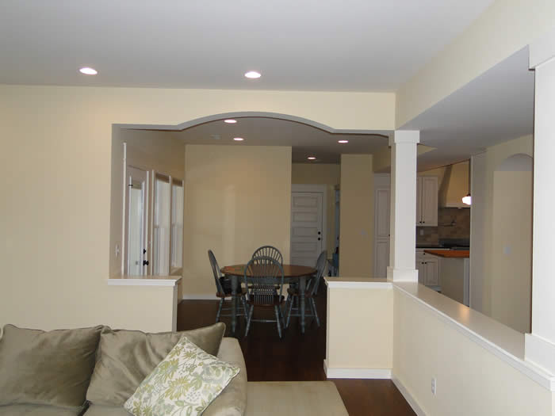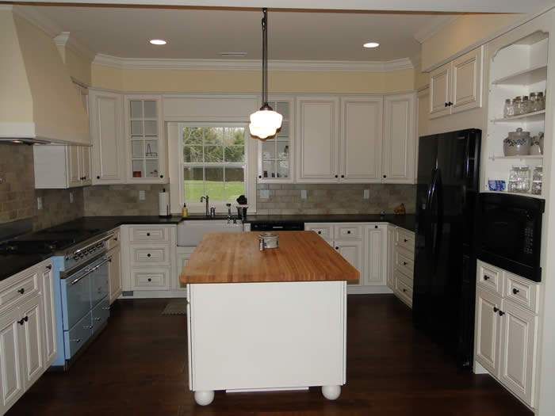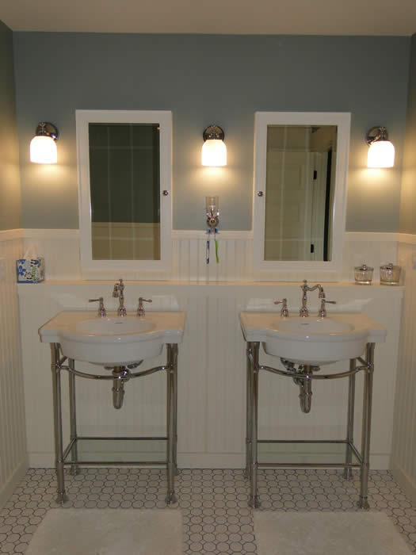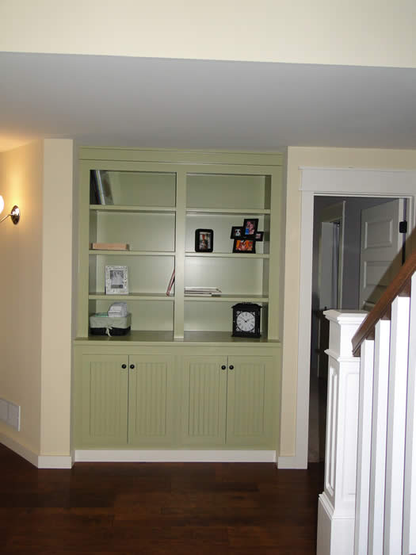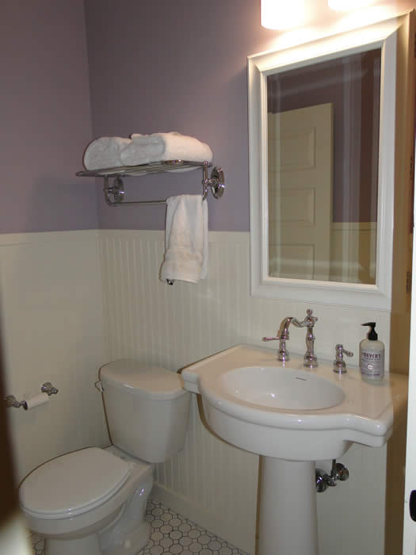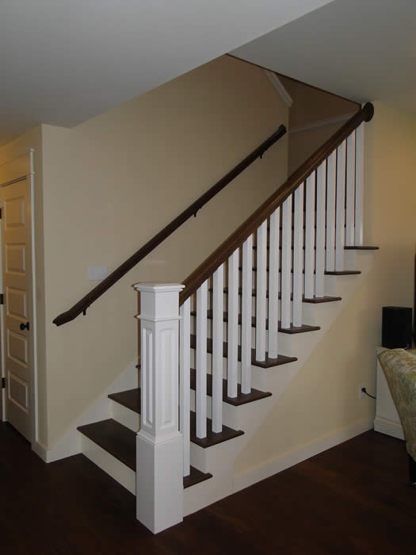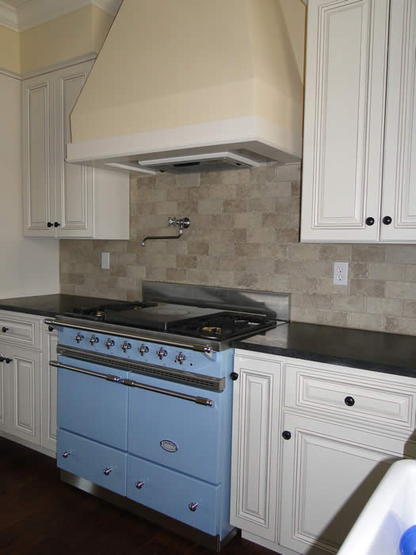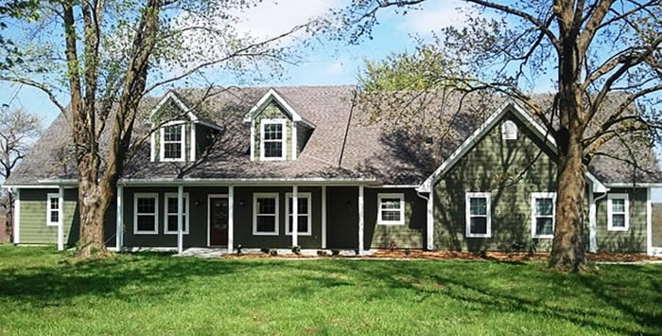
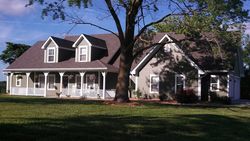
| Location | 5480 N Locust Frove Church |
| Style | 1-1/2 Story Slab |
| Sq Ft Main | 2180 |
| Sq Ft Upper | 600 |
| Finished Sq Ft Basement | 0 |
| Bedrooms | 4 |
| Garage Bays | 3 |
| Fireplace | Wood Burning |
| Exterior Wall Coverings | Hardi Plank Siding |
| Floorcoverings | Hardwood, Ceramic Tile, Carpet |
| Roofing | 30 Year Architectural |
| Gutter and Downspout | Included and piped away underground |
| Sprinkler System | Yes |
| Wall Thickness | 2 x 6 |
| Wall Insulation | R-21 Blown Cellulose |
| Ceiling Insulation | R-40 Blown Cellulose |
| Perimeter Insulation | Yes |
| HVAC | Geothermal |
| Water Heater | 2 50 Gallon |
| Warranty | 10 year |
